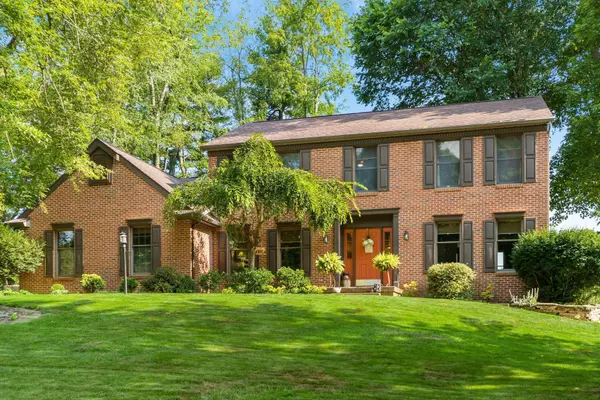For more information regarding the value of a property, please contact us for a free consultation.
Key Details
Sold Price $445,000
Property Type Single Family Home
Sub Type Single Family Freestanding
Listing Status Sold
Purchase Type For Sale
Square Footage 2,440 sqft
Price per Sqft $182
Subdivision Brittany Hills
MLS Listing ID 222024736
Sold Date 07/29/22
Style 2 Story
Bedrooms 4
Full Baths 2
HOA Y/N No
Originating Board Columbus and Central Ohio Regional MLS
Year Built 1993
Annual Tax Amount $3,872
Lot Size 0.360 Acres
Lot Dimensions 0.36
Property Description
Amazing home in the desirable West End Brittany Hills neighborhood, quiet dead end street with beautiful private fenced in back yard, spacious deck for entertaining, hot tub, perennial flower gardens w/ tulips and daffodils for spring, flowering trees and serene countryside views. Inside boasts of new solid hardwood floors throughout, 4 bedrooms with additional 5th bedroom on main floor for optional office or mother-in-law, open concept kitchen and family room
with cathedral ceilings, quarts counters in kitchen and 2 separate ovens for baking! Baths have all been beautifully updated and move in ready! So much to enjoy in this wonderful home!
Location
State OH
County Licking
Community Brittany Hills
Area 0.36
Direction From 16 take Country Club Dr Exit to Londondale Pkwy. Go til you get to Brittany Hills, Normandy Dr will be on your right. House will be on your left
Rooms
Basement Full
Dining Room Yes
Interior
Interior Features Dishwasher, Garden/Soak Tub, Gas Range, Hot Tub, Humidifier, Microwave, Refrigerator
Heating Forced Air
Cooling Central
Fireplaces Type One, Log Woodburning
Equipment Yes
Fireplace Yes
Exterior
Exterior Feature Deck, Fenced Yard, Hot Tub, Patio
Garage Attached Garage
Garage Spaces 2.0
Garage Description 2.0
Parking Type Attached Garage
Total Parking Spaces 2
Garage Yes
Building
Architectural Style 2 Story
Others
Tax ID 054-042588-00.051
Read Less Info
Want to know what your home might be worth? Contact us for a FREE valuation!

Our team is ready to help you sell your home for the highest possible price ASAP
GET MORE INFORMATION






