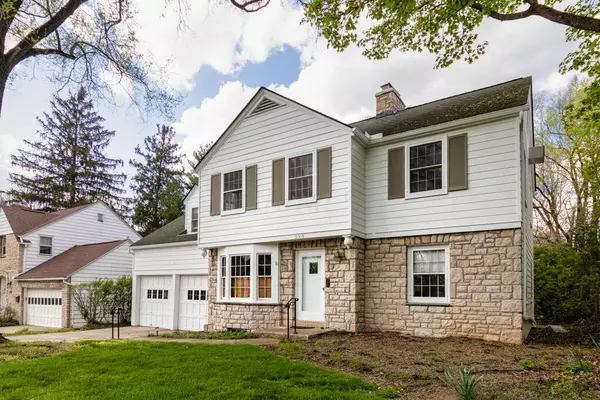For more information regarding the value of a property, please contact us for a free consultation.
Key Details
Sold Price $445,000
Property Type Single Family Home
Sub Type Single Family Freestanding
Listing Status Sold
Purchase Type For Sale
Square Footage 1,942 sqft
Price per Sqft $229
Subdivision Clintonville
MLS Listing ID 221011007
Sold Date 04/12/22
Style 2 1/2 Story
Bedrooms 5
Full Baths 2
HOA Y/N No
Originating Board Columbus and Central Ohio Regional MLS
Year Built 1939
Annual Tax Amount $7,333
Lot Size 7,840 Sqft
Lot Dimensions 0.18
Property Description
This character-filled home gives you a once in a lifetime chance to completely customize the home you've been dreaming of in 43214. The thoughtful floor plan is a sprawling 4 beds + finished attic (or 5th bed), 2.5 baths, and 2 car garage, across nearly 2,400 sq ft living space without the full basement. The structure, layout, and location are ideal. Inside you will find hardwood floors throughout entire home, an open living room with fireplace, dining room, spacious kitchen with eat-in area, and a full basement with 2 egress windows. It simply needs a bit of TLC to become the completely custom home you've been dreaming of in one of the cities most desirable locations! Highest & best by Sun, May 2 @ 9PM. Open House 5/2/21 from 1-4pm. Property being sold AS IS.
Location
State OH
County Franklin
Community Clintonville
Area 0.18
Direction N High Street to Brevoort Rd
Rooms
Basement Egress Window(s), Full
Dining Room Yes
Interior
Interior Features Electric Dryer Hookup, Gas Water Heater
Cooling Central
Fireplaces Type One
Equipment Yes
Fireplace Yes
Exterior
Exterior Feature Fenced Yard
Garage Attached Garage
Garage Spaces 2.0
Garage Description 2.0
Parking Type Attached Garage
Total Parking Spaces 2
Garage Yes
Building
Lot Description Ravine Lot
Architectural Style 2 1/2 Story
Others
Tax ID 010-006122
Acceptable Financing Conventional
Listing Terms Conventional
Read Less Info
Want to know what your home might be worth? Contact us for a FREE valuation!

Our team is ready to help you sell your home for the highest possible price ASAP
GET MORE INFORMATION






