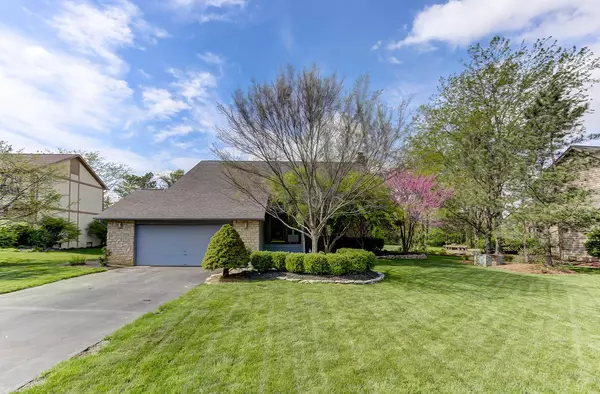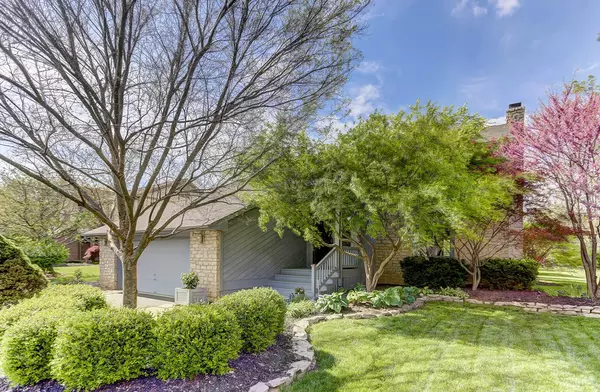For more information regarding the value of a property, please contact us for a free consultation.
Key Details
Sold Price $361,500
Property Type Single Family Home
Sub Type Single Family Freestanding
Listing Status Sold
Purchase Type For Sale
Square Footage 2,628 sqft
Price per Sqft $137
Subdivision Muirfield Village
MLS Listing ID 217013471
Sold Date 09/20/17
Style 2 Story
Bedrooms 3
Full Baths 2
HOA Fees $51
HOA Y/N Yes
Originating Board Columbus and Central Ohio Regional MLS
Year Built 1980
Annual Tax Amount $5,906
Lot Size 0.350 Acres
Lot Dimensions 0.35
Property Description
Spectacular Muirfield Village home with an amazing private backyard. This beautifully updated home boasts a 2 story entryway, Brazilian wood floors, an expansive 1st floor family room with wood burning fireplace. Designer updated & a cook's dream kitchen with oversized granite counters, tons of upscale cherry cabinetry, breakfast bar with a prep sink & SS appliances including a wine cooler. 3 large bedrooms & 2 1/2 baths. Fabulous completely remodeled masterbath is spa like! Large den & laundry on first floor. French doors from the family room lead onto a private deck overlooking the expansive park like backyard with mature landscaping. Tons of storage in this home. Meticulously maintained home! Close to Muirfield's pools, tennis courts, walking & bike trails. Schedule a visit soon!
Location
State OH
County Delaware
Community Muirfield Village
Area 0.35
Direction Glick Road turn onto Burleigh Drive. Turn right onto Whitecraigs Ct. Home will be on your right.
Rooms
Basement Crawl, Partial
Dining Room Yes
Interior
Interior Features Dishwasher, Electric Dryer Hookup, Electric Range, Electric Water Heater, Microwave, Refrigerator, Security System
Heating Electric, Forced Air
Cooling Central
Fireplaces Type One, Log Woodburning
Equipment Yes
Fireplace Yes
Exterior
Exterior Feature Deck
Parking Features Attached Garage, Opener
Garage Spaces 2.0
Garage Description 2.0
Total Parking Spaces 2
Garage Yes
Building
Architectural Style 2 Story
Schools
High Schools Dublin Csd 2513 Fra Co.
Others
Tax ID 600-343-06-002-000
Acceptable Financing USDA, FHA, Conventional
Listing Terms USDA, FHA, Conventional
Read Less Info
Want to know what your home might be worth? Contact us for a FREE valuation!

Our team is ready to help you sell your home for the highest possible price ASAP





