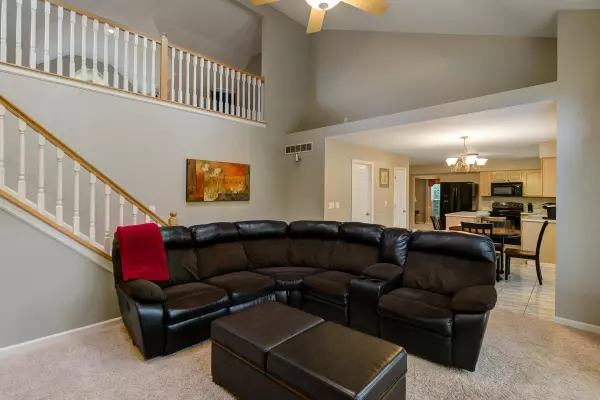For more information regarding the value of a property, please contact us for a free consultation.
Key Details
Sold Price $325,000
Property Type Single Family Home
Sub Type Single Family Freestanding
Listing Status Sold
Purchase Type For Sale
Square Footage 2,349 sqft
Price per Sqft $138
Subdivision Highland Lakes
MLS Listing ID 217025023
Sold Date 02/10/22
Style 2 Story
Bedrooms 4
Full Baths 2
HOA Y/N Yes
Originating Board Columbus and Central Ohio Regional MLS
Year Built 1994
Annual Tax Amount $6,387
Lot Size 0.360 Acres
Lot Dimensions 0.36
Property Description
OPEN HOUSE CANCELLED! Great house! Fantastic 2 Story, 4 Bedrooms, 2.5 Bath home in Westerville Schools is located in desirable Highland Lakes. Almost 3,000 SqFt of livable space includes a Finished Basement. Kitchen features extra Large Island, Eating Area w/Bay Window, Kitchen Appliances (2017 Refrigerator) Kitchen is open to the 2 Story Great Room w/2 Sky Lights, Ceiling Fan/Light, 2 Speakers, Gas Log Fireplace w/Black Marble. Huge Loft overlooks Great Room. Master Suite: Vaulted Ceiling, Walk-in Closet, Private Bath: Double Sinks, Jetted Tub, BIG Shower Stall, Private Commode. Generous sized Bedrooms. Finished Lower Level w/Canned Lighting. Pool Table can stay! 1st Floor Den, Laundry, Living Rm & Formal Dining Rm. Deck off back. Radon Mitigation System Installed. New AC in 2016.
Location
State OH
County Delaware
Community Highland Lakes
Area 0.36
Direction From Polaris Parkway, head North on State Route 3, Left on Highland Lakes Ave, Left on Sandestin Lane, Right on Peachtree Circle. Property will be on your Left.
Rooms
Basement Crawl, Partial
Dining Room Yes
Interior
Interior Features Whirlpool/Tub, Dishwasher, Electric Dryer Hookup, Electric Range, Microwave, Refrigerator
Heating Forced Air
Cooling Central
Fireplaces Type One, Gas Log
Equipment Yes
Fireplace Yes
Exterior
Exterior Feature Deck
Garage Attached Garage, Opener
Garage Spaces 2.0
Garage Description 2.0
Parking Type Attached Garage, Opener
Total Parking Spaces 2
Garage Yes
Building
Architectural Style 2 Story
Others
Tax ID 317-324-06-007-000
Acceptable Financing VA, FHA, Conventional
Listing Terms VA, FHA, Conventional
Read Less Info
Want to know what your home might be worth? Contact us for a FREE valuation!

Our team is ready to help you sell your home for the highest possible price ASAP
GET MORE INFORMATION






