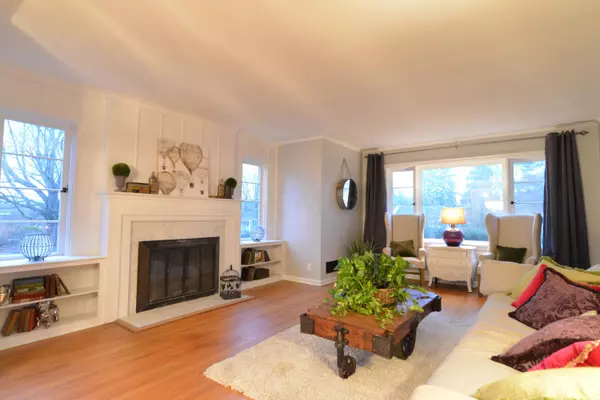For more information regarding the value of a property, please contact us for a free consultation.
Key Details
Sold Price $375,000
Property Type Single Family Home
Sub Type Single Family Freestanding
Listing Status Sold
Purchase Type For Sale
Square Footage 1,436 sqft
Price per Sqft $261
Subdivision Clintonville
MLS Listing ID 217001067
Sold Date 10/31/23
Style Cape Cod/1.5 Story
Bedrooms 3
Full Baths 2
HOA Y/N No
Originating Board Columbus and Central Ohio Regional MLS
Year Built 1947
Annual Tax Amount $3,425
Lot Size 0.260 Acres
Lot Dimensions 0.26
Property Description
BEAUTIFUL RENOVATION!! GORGEOUS GRANITE KITCHEN w white cabinetry has Breakfast Bar & VAULTED & GLASS WALLED KITCHEN NOOK that walks out onto paver patio. 1739 square feet above grade and 2389 with lower level! Auditor is incorrect. Expansive & open concept living & dining room are flooded w natural light & windows. Charming built ins surround the fireplace. Wonderful Master Suite has full bath with huge Carerra Marble shower! Enjoy morning coffee in the private nook overlooking quiet Canyon Drive! HUGE MANCAVE in the finished lower level has fantastic bar-great place to watch football & have parties. Agent related to seller. Nice yard for family, games & Fido. TWO CAR ATTACHED GARAGE!! SHOWS FANTASTIC.
Location
State OH
County Franklin
Community Clintonville
Area 0.26
Direction High St to Glenmont to north on Sharon, on corner of Sharon and Canyon
Rooms
Basement Full
Dining Room Yes
Interior
Interior Features Dishwasher, Gas Range, Refrigerator
Heating Forced Air
Cooling Central
Fireplaces Type Two
Equipment Yes
Fireplace Yes
Exterior
Exterior Feature Patio
Garage Attached Garage, Opener
Garage Spaces 2.0
Garage Description 2.0
Parking Type Attached Garage, Opener
Total Parking Spaces 2
Garage Yes
Building
Architectural Style Cape Cod/1.5 Story
Others
Tax ID 010-084346
Read Less Info
Want to know what your home might be worth? Contact us for a FREE valuation!

Our team is ready to help you sell your home for the highest possible price ASAP
GET MORE INFORMATION






