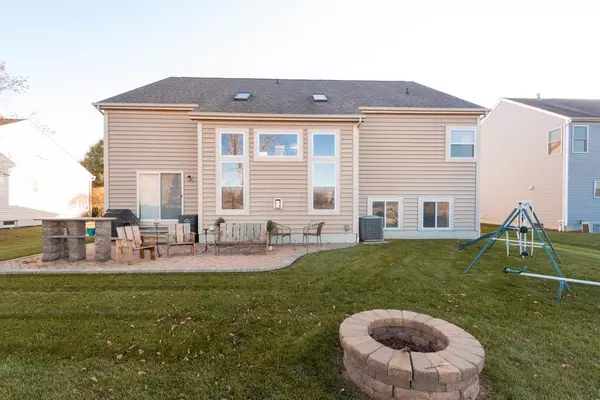For more information regarding the value of a property, please contact us for a free consultation.
Key Details
Sold Price $322,000
Property Type Single Family Home
Sub Type Single Family Freestanding
Listing Status Sold
Purchase Type For Sale
Square Footage 3,073 sqft
Price per Sqft $104
Subdivision Fox Glen
MLS Listing ID 216040733
Sold Date 02/22/17
Style Split - 5 Level\+
Bedrooms 4
Full Baths 2
HOA Y/N Yes
Originating Board Columbus and Central Ohio Regional MLS
Year Built 2007
Annual Tax Amount $5,875
Lot Size 9,583 Sqft
Lot Dimensions 0.22
Property Description
PRICE REDUCED! You will be amazed at all the upgrades this gorgeous home has to offer. Imagine cooking in this fabulous Chef's Dream kitchen with 42'' cabinets, granite countertops, ceramic backsplash, breakfast bay window and sliding door to patio. Exquisite cherry hardwood floors throughout most of main level. Family room with bar and sink and full basement with bath rough-in providing plenty of storage. Enjoy quiet evenings by the fireplace in the 2 story great room. Three car garage and newer brick patio with firepit and electric hookup in a bar for TV's, crockpots or lights. Home backs to a farm field so currently no back neighbors. There are so many upgrades to this one owner home that I have attached them to the MLS sheet for all to see.
Location
State OH
County Fairfield
Community Fox Glen
Area 0.22
Direction Take Fox Glen W off Diley Rd to Durand, turn left and then go to end and turn Right onto Linden Circle to Pecan.
Rooms
Basement Full
Dining Room Yes
Interior
Interior Features Whirlpool/Tub, Dishwasher, Electric Range, Electric Water Heater, Microwave, Refrigerator, Security System
Heating Forced Air
Cooling Central
Fireplaces Type One, Direct Vent, Gas Log
Equipment Yes
Fireplace Yes
Exterior
Exterior Feature Patio
Parking Features Attached Garage, Opener
Garage Spaces 3.0
Garage Description 3.0
Total Parking Spaces 3
Garage Yes
Building
Architectural Style Split - 5 Level\+
Schools
High Schools Pickerington Lsd 2307 Fai Co.
Others
Tax ID 04-11074-600
Acceptable Financing VA, FHA, Conventional
Listing Terms VA, FHA, Conventional
Read Less Info
Want to know what your home might be worth? Contact us for a FREE valuation!

Our team is ready to help you sell your home for the highest possible price ASAP





