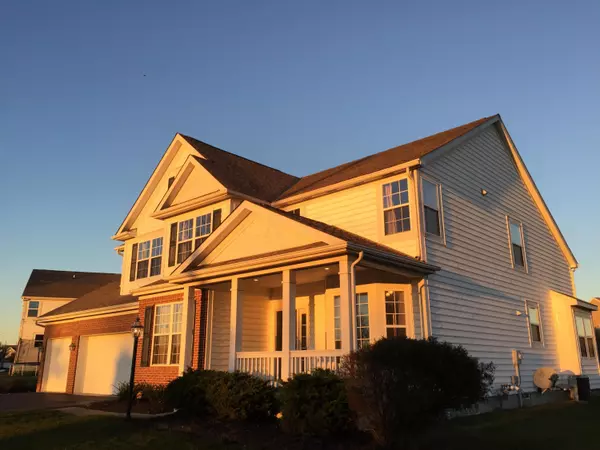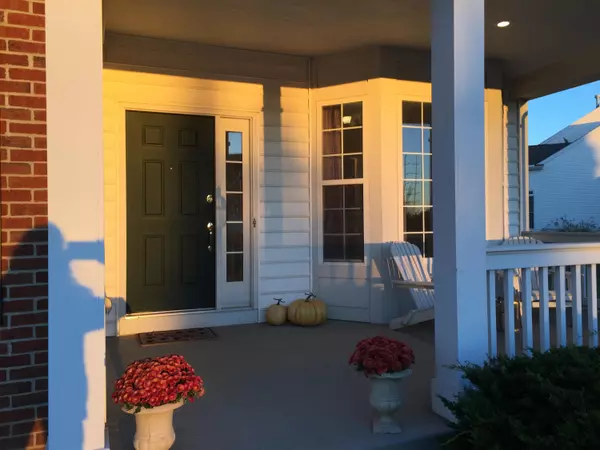For more information regarding the value of a property, please contact us for a free consultation.
Key Details
Sold Price $307,650
Property Type Single Family Home
Sub Type Single Family Freestanding
Listing Status Sold
Purchase Type For Sale
Square Footage 2,915 sqft
Price per Sqft $105
Subdivision Fox Glen
MLS Listing ID 216040537
Sold Date 12/29/16
Style Split - 5 Level\+
Bedrooms 4
Full Baths 3
HOA Fees $19/ann
HOA Y/N Yes
Originating Board Columbus and Central Ohio Regional MLS
Year Built 2005
Annual Tax Amount $5,809
Lot Size 0.380 Acres
Lot Dimensions 0.38
Property Description
Cul-de-sac home w/pond & nature view is immaculately well maintained and has it all!Relax on the front porch then be welcomed into the 2 story foyer that's open to the formal dining w/upgraded moldings/bay window & dbl french doors lead to Den. Great Rm w/2 story ceiling/wall of windows/FP for chilly evenings. Kitchen has 42'' cabinets/SS appliances/walk-in pantry/window seat bench/eating area/eating counter/1st flr laundry w/cabinets & W/D included! Cathedral ceilings in Lg M.Suite w/dbl sinks/whirlpool corner tub/ceramic shower.2nd flr has Jack-n-Jill & hall bath/lg loft/lg bonus rm(possible 5-6th bdrm).Finished LL w/2nd FP/wet bar w/eating counter/1/2 bath & stairs lead to unfinished basement/storage.Play set & raised garden bed included! Move in just in time to enjoy the holidays!
Location
State OH
County Fairfield
Community Fox Glen
Area 0.38
Direction 33 south to Diley Rd then North on Diley to the entrance of Fox Glen (on the right) to Fox Glen Drive E. then turn right onto S Corkwood Court
Rooms
Basement Crawl, Egress Window(s), Partial
Dining Room Yes
Interior
Interior Features Whirlpool/Tub, Dishwasher, Electric Range, Garden/Soak Tub, Gas Water Heater, Microwave, Refrigerator, Security System
Heating Forced Air
Cooling Central
Fireplaces Type Two, Direct Vent
Equipment Yes
Fireplace Yes
Exterior
Parking Features Attached Garage, Opener
Garage Spaces 3.0
Garage Description 3.0
Total Parking Spaces 3
Garage Yes
Building
Lot Description Cul-de-Sac, Pond, Water View
Architectural Style Split - 5 Level\+
Schools
High Schools Pickerington Lsd 2307 Fai Co.
Others
Tax ID 04-11107-100
Acceptable Financing FHA, Conventional
Listing Terms FHA, Conventional
Read Less Info
Want to know what your home might be worth? Contact us for a FREE valuation!

Our team is ready to help you sell your home for the highest possible price ASAP





