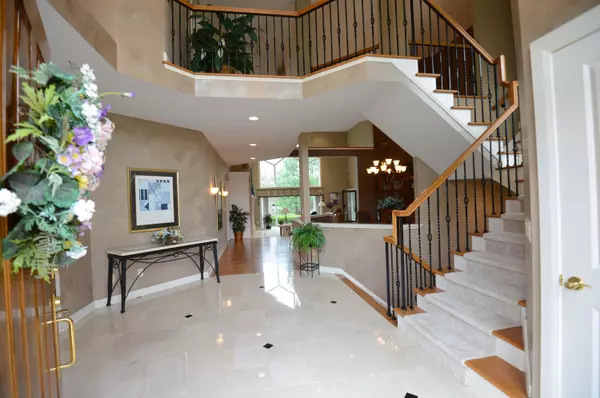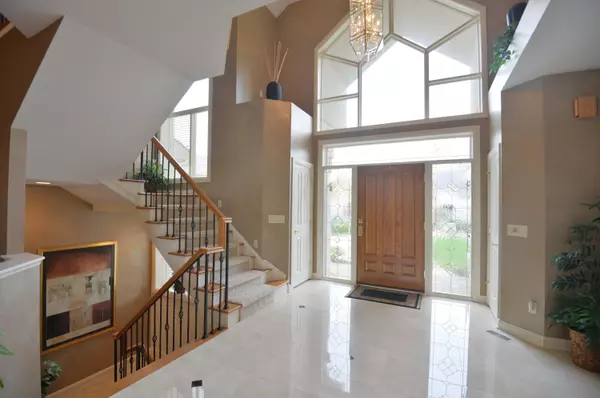For more information regarding the value of a property, please contact us for a free consultation.
Key Details
Sold Price $578,000
Property Type Single Family Home
Sub Type Single Family Freestanding
Listing Status Sold
Purchase Type For Sale
Square Footage 3,473 sqft
Price per Sqft $166
Subdivision Muirfield Village - The Lea At Greenstone Point
MLS Listing ID 216014503
Sold Date 08/02/16
Style 2 Story
Bedrooms 3
Full Baths 4
HOA Fees $95
HOA Y/N Yes
Originating Board Columbus and Central Ohio Regional MLS
Year Built 1999
Annual Tax Amount $12,176
Lot Size 0.360 Acres
Lot Dimensions 0.36
Property Description
1 Owner,beautiful CUSTOM Godfrey-Chambers Homes built Open Fl. Plan, by Res. Design Solutions, on quiet cul-de-sac just off #10 at the Tournament Course ...begs to ENTERTAIN. Dbl. Lot w/Circular Brick Paver/concrete drive. Fabulous 3BR/4.5BA with Soaring Ceilings, Office/Den, Bar, GOURMET Kitchen and FINISHED LL. Must See CUSTOM Finishes, Cabinetry, Built-Ins and Millwork w/Oversized Trim throughout. 2-story Marble Foyer, Custom Oak Entry w/Leaded Glass. Eat-in Kitchen w/lge Island & Prep Sink, GAS Cook Top, DBL. OVENS and Micro. Indiana Cut LIMESTONE Gas/WBFP in GR. Travertine Marble Bath w/Jacuzzi Spa and SEPARATE Custom Walk-in CLOSETS; C-Fans all BR's/Den/GR. Finished LL w/Full Bath, Craft Rm, poss. 4/5 BRs. Bluestone Patio w/Grill,Landscape Uplighting and Stone/Wrought Iron Fence.
Location
State OH
County Delaware
Community Muirfield Village - The Lea At Greenstone Point
Area 0.36
Direction Glick Rd. or Muirfield Drive to Carnoustie to Greenstone Point to Lea Ct. (Rt.). Home is on the Left.
Rooms
Basement Crawl, Partial
Dining Room Yes
Interior
Interior Features Whirlpool/Tub, Dishwasher, Gas Range, Humidifier, Microwave, Refrigerator, Security System
Heating Forced Air
Cooling Central
Fireplaces Type One, Gas Log, Log Woodburning
Equipment Yes
Fireplace Yes
Exterior
Exterior Feature Fenced Yard, Irrigation System, Patio, Other
Parking Features Attached Garage, Opener
Garage Spaces 2.0
Garage Description 2.0
Total Parking Spaces 2
Garage Yes
Building
Lot Description Cul-de-Sac
Architectural Style 2 Story
Schools
High Schools Dublin Csd 2513 Fra Co.
Others
Tax ID 600-344-08-071-000
Acceptable Financing Conventional
Listing Terms Conventional
Read Less Info
Want to know what your home might be worth? Contact us for a FREE valuation!

Our team is ready to help you sell your home for the highest possible price ASAP





