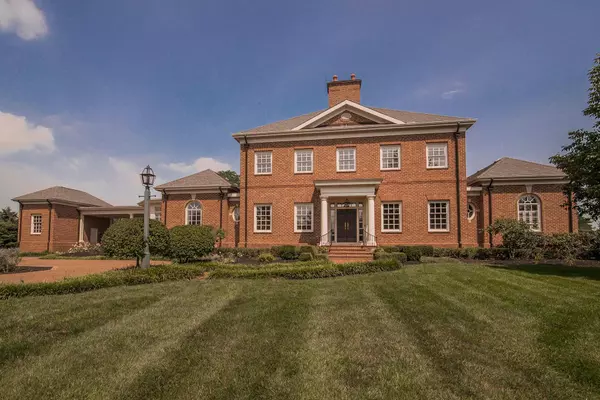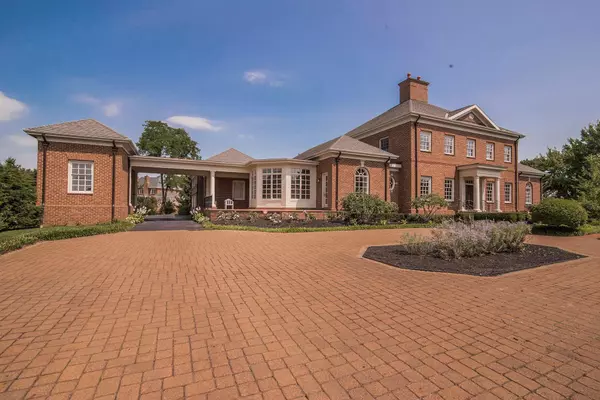For more information regarding the value of a property, please contact us for a free consultation.
Key Details
Sold Price $1,150,000
Property Type Single Family Home
Sub Type Single Family Freestanding
Listing Status Sold
Purchase Type For Sale
Square Footage 4,677 sqft
Price per Sqft $245
Subdivision Nacc / Upper Brandon
MLS Listing ID 214037855
Sold Date 04/05/22
Style 2 Story
Bedrooms 4
Full Baths 4
HOA Y/N Yes
Originating Board Columbus and Central Ohio Regional MLS
Year Built 2000
Annual Tax Amount $31,170
Lot Size 1.460 Acres
Lot Dimensions 1.46
Property Description
Exceptional/Pristine/Breathtaking! Fine finishes thru out! Features include: octagonal sunroom, 2-story entry, elegant rooms w/crown molding, tray ceilings, & loads of built-ins. Grt rm: soaring 2-story ceiling, awe-inspiring wall of windows overlooking backyrd, & hdwd flrs. Bfast rm & enclosed kit office connect to gourmet kit: w/limestone flrs, SS appliances, granite & more. Frnch doors open to octagonal sunrm. Den paneled w/rich wdwrk. Fabulous owners suite: 2 W/I closets w/organizers, spa-like bath w/dual vanities & Jacuzzi tub. 2nd flr: study area overlooking grt rm, 2 lg bedrm suites w/private baths. LL: favorite place to entertain w/rec rm, fireplace, bar, billiards rm, bedrms, full bath & more! Enjoy golf course views on front brick terrace surrounded by professional landscaping.
Location
State OH
County Franklin
Community Nacc / Upper Brandon
Area 1.46
Direction Head SW on Johnstown Rd (62) toward Alban Mews, Take first Left onto Fenway Rd. Take a slight Right onto Baughman Grant. Turn Left onto Brandon Rd. Home will be on the Left.
Rooms
Basement Crawl, Egress Window(s), Partial
Dining Room Yes
Interior
Interior Features Whirlpool/Tub, Central Vac, Dishwasher, Gas Range, Humidifier, Microwave, Refrigerator, Security System
Heating Electric, Forced Air
Cooling Central
Fireplaces Type Three, Direct Vent, Gas Log
Equipment Yes
Fireplace Yes
Exterior
Exterior Feature Irrigation System, Patio
Garage Attached Garage, Detached Garage, Opener, Side Load
Garage Spaces 4.0
Garage Description 4.0
Parking Type Attached Garage, Detached Garage, Opener, Side Load
Total Parking Spaces 4
Garage Yes
Building
Lot Description Sloped Lot, Stream On Lot
Architectural Style 2 Story
Others
Tax ID 222-001754-00
Acceptable Financing Conventional
Listing Terms Conventional
Read Less Info
Want to know what your home might be worth? Contact us for a FREE valuation!

Our team is ready to help you sell your home for the highest possible price ASAP
GET MORE INFORMATION






