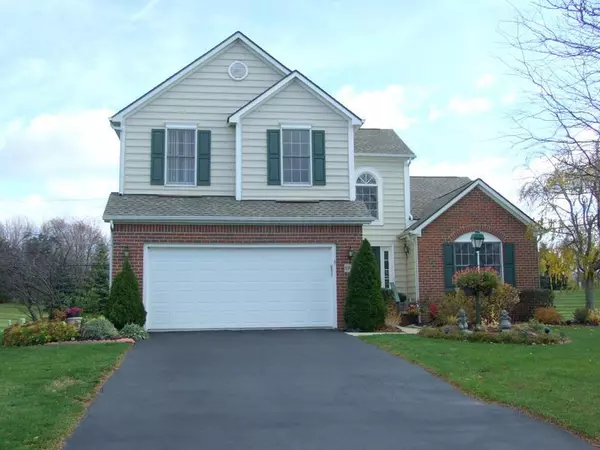For more information regarding the value of a property, please contact us for a free consultation.
Key Details
Sold Price $230,000
Property Type Single Family Home
Sub Type Single Family Freestanding
Listing Status Sold
Purchase Type For Sale
Square Footage 2,032 sqft
Price per Sqft $113
Subdivision Highland Lakes
MLS Listing ID 214045618
Sold Date 12/30/21
Style 2 Story
Bedrooms 4
Full Baths 2
HOA Fees $16
HOA Y/N Yes
Originating Board Columbus and Central Ohio Regional MLS
Year Built 1998
Annual Tax Amount $5,078
Lot Size 0.360 Acres
Lot Dimensions 0.36
Property Description
One owner home with fabulous first floor master suite! Very open floor plan with lots of natural light. Great Room with gas fireplace. You'll love the size of this kitchen! Additional seating at kitchen counter/bar. Dining room used as a den by homeowner, or could be a formal living room, depending on your needs. Upstairs you will find 3 spacious bedrooms and one full bath. Guest room has a walk-in closet. The full basement is super clean and ready for whatever finishing your family needs. Please note the Genoa Township Walking Path is a stone's throw from the front door! Huge yard with very nice landscaping. This homeowner has a green thumb! Both home and yard are immaculate and lovingly maintained. You will be glad to add this home to your tour!!
Location
State OH
County Delaware
Community Highland Lakes
Area 0.36
Direction Route 3 [State Street] to Highland Lakes Avenue. Turn Left on Inverness and go straight....do not turn right on Sunningdale! It is a circle...you will follow Inverness to a stop sign and turn left on to the culdesac of Sunningdate.
Rooms
Basement Full
Dining Room Yes
Interior
Interior Features Dishwasher, Electric Range, Garden/Soak Tub, Microwave, Refrigerator
Heating Forced Air
Cooling Central
Fireplaces Type One, Gas Log
Equipment Yes
Fireplace Yes
Exterior
Garage Attached Garage, Opener
Garage Spaces 2.0
Garage Description 2.0
Parking Type Attached Garage, Opener
Total Parking Spaces 2
Garage Yes
Building
Lot Description Cul-de-Sac
Architectural Style 2 Story
Others
Tax ID 317-313-10-027-000
Acceptable Financing VA, FHA, Conventional
Listing Terms VA, FHA, Conventional
Read Less Info
Want to know what your home might be worth? Contact us for a FREE valuation!

Our team is ready to help you sell your home for the highest possible price ASAP
GET MORE INFORMATION






