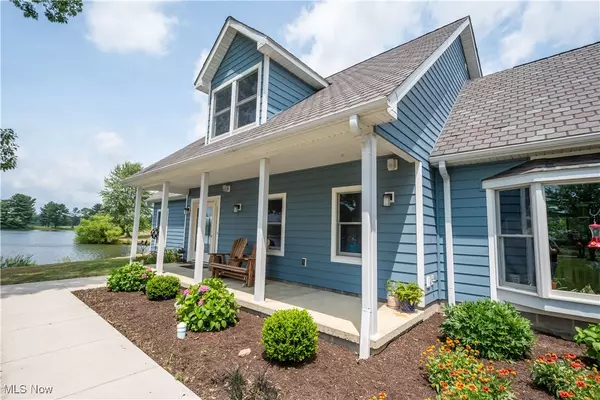UPDATED:
01/17/2025 07:36 PM
Key Details
Property Type Single Family Home
Sub Type Single Family Residence
Listing Status Active
Purchase Type For Sale
Square Footage 2,869 sqft
Price per Sqft $181
Subdivision Connecticut Western Reserve
MLS Listing ID 5094800
Style Cape Cod,Colonial,Craftsman,Conventional
Bedrooms 4
Full Baths 3
Half Baths 1
HOA Y/N No
Abv Grd Liv Area 2,869
Year Built 2019
Annual Tax Amount $5,200
Tax Year 2023
Lot Size 13.282 Acres
Acres 13.2825
Property Description
This exceptional 4-bedroom, 3.5-bathroom home is nestled on 13.28 picturesque acres, offering breathtaking sunsets and access to incredible outdoor amenities. The property includes a shared 20-acre pond, ideal for waterskiing, paddleboarding, kayaking, fishing, and swimming, along with a fully private 1-acre pond to enjoy exclusively.
Inside, the home seamlessly blends comfort, functionality, and high-efficiency features. The rustic kitchen boasts expansive counters, abundant cabinets, and high-end appliances, making it perfect for hosting gatherings and preparing meals. The spacious owner's suite serves as a private haven with its luxurious double shower featuring multiple spray heads. Three additional bedrooms include en-suite bathrooms, offering privacy and comfort for family or guests.
The heated, oversized 3-car garage—complete with a convenient dog washing station—provides both practicality and luxury. Above the garage, a versatile bonus room with a private entrance is ideal for creating an entertainment area, complete with games, a bar, and luxury seating. Geothermal heated floors and wired outdoor speakers enhance both efficiency and convenience throughout the home.
Step outside to enjoy the charming covered front porch framed by a flower garden or relax in the hot tub on the covered back porch. The property also offers a paved driveway, full camper hookup, and room to expand with a shop if desired.
This home is more than a residence—it's a lifestyle. Experience the perfect combination of serene privacy, outdoor adventure, and elegant living. Schedule your private tour today and make this dream property your reality!
Location
State OH
County Ashtabula
Rooms
Main Level Bedrooms 2
Interior
Interior Features Walk-In Closet(s), Wired for Sound
Heating Geothermal, Radiant
Cooling Heat Pump
Fireplace No
Appliance Built-In Oven, Dryer, Dishwasher, Refrigerator, Washer
Exterior
Exterior Feature RV Hookup
Parking Features Attached, Garage
Garage Spaces 3.0
Garage Description 3.0
Waterfront Description Lake Front,Lake Privileges
View Y/N Yes
Water Access Desc Well
Roof Type Asphalt
Porch Covered, Deck, Front Porch
Private Pool No
Building
Lot Description Fishing Pond(s), Lake Front, Pond on Lot
Foundation Slab
Sewer Septic Tank
Water Well
Architectural Style Cape Cod, Colonial, Craftsman, Conventional
Level or Stories Two
Schools
School District Grand Valley Lsd - 405
Others
Tax ID 100140000700





