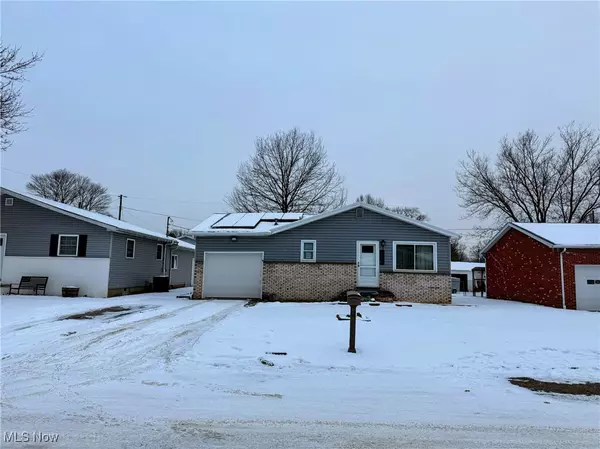UPDATED:
01/13/2025 03:36 PM
Key Details
Property Type Single Family Home
Sub Type Single Family Residence
Listing Status Active
Purchase Type For Sale
Square Footage 1,552 sqft
Price per Sqft $151
Subdivision Rainsberger-Gilgen Allotment
MLS Listing ID 5093583
Style Ranch
Bedrooms 2
Full Baths 1
HOA Y/N No
Abv Grd Liv Area 832
Year Built 1978
Annual Tax Amount $1,493
Tax Year 2024
Lot Size 2,500 Sqft
Acres 0.0574
Property Description
Welcome to this delightful ranch-style home with a full, partially finished, basement, perfectly blending classic comfort with modern upgrades!
Main Floor Highlights
-2 Bedrooms & 1 Bathroom: The updated bathroom features a brand-new tub/shower and upgraded plumbing.
-Cozy Living Room: Enjoy natural light through the double window, creating a warm and inviting atmosphere.
-Completely Upgraded Kitchen: Renovated in 2020, this eat-in kitchen boasts a stunning backsplash, upgraded cabinets, and all-new stainless steel appliances.
Basement Features
-Family/Rec Room: A very spacious finished space ideal for relaxation, hobbies, or movie nights.
-Bonus Room: A carpeted space perfect for a home office or play area.
-Separate Laundry Room for added convenience.
Peace of Mind Upgrades
-A brand-new sump pump installed in 2024.
Systems & Efficiency:
-Upgraded Furnace and Central Air Units (2022): Enjoy year-round comfort with these modern, efficient systems.
-Roof-Mounted Solar Panels (2021): Save on energy costs while being environmentally conscious.
Exterior Features:
-New Metal Roof (2020): Durable and built to last.
-One-Car Garage: Updated with a new garage door and electric opener in 2022.
-Covered Concrete Patio: Perfect for outdoor gatherings, rain or shine. Roof on patio is also the new metal roof. The two broken ceiling boards could be replaced OR all taken out for the rustic beam look!
With new lighting throughout and thoughtful updates, this home offers comfort, functionality, and energy efficiency. Sold AS IS. Schedule a showing today and see all that this gem has to offer!
Location
State OH
County Tuscarawas
Rooms
Basement Partially Finished, Sump Pump, Storage Space
Main Level Bedrooms 2
Interior
Interior Features Eat-in Kitchen, Laminate Counters
Heating Forced Air, Gas
Cooling Central Air
Fireplace No
Window Features Double Pane Windows
Appliance Dishwasher, Disposal, Microwave, Range, Refrigerator
Laundry In Basement
Exterior
Parking Features Attached, Concrete, Driveway, Garage, Garage Door Opener
Garage Spaces 1.0
Garage Description 1.0
Fence None
Water Access Desc Public
Roof Type Metal
Private Pool No
Building
Lot Description Flat, Level
Story 1
Foundation Block
Sewer Public Sewer
Water Public
Architectural Style Ranch
Level or Stories One
Schools
School District New Philadelphia Csd - 7906
Others
Tax ID 4307645000
Acceptable Financing Cash, Conventional, FHA
Green/Energy Cert Solar
Listing Terms Cash, Conventional, FHA
Special Listing Condition Standard





